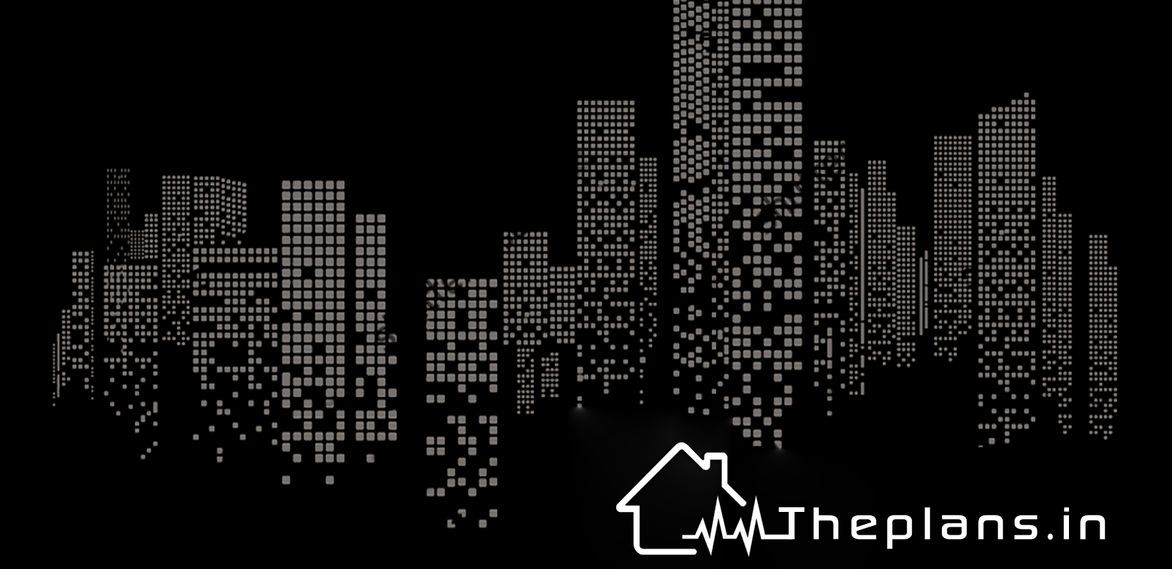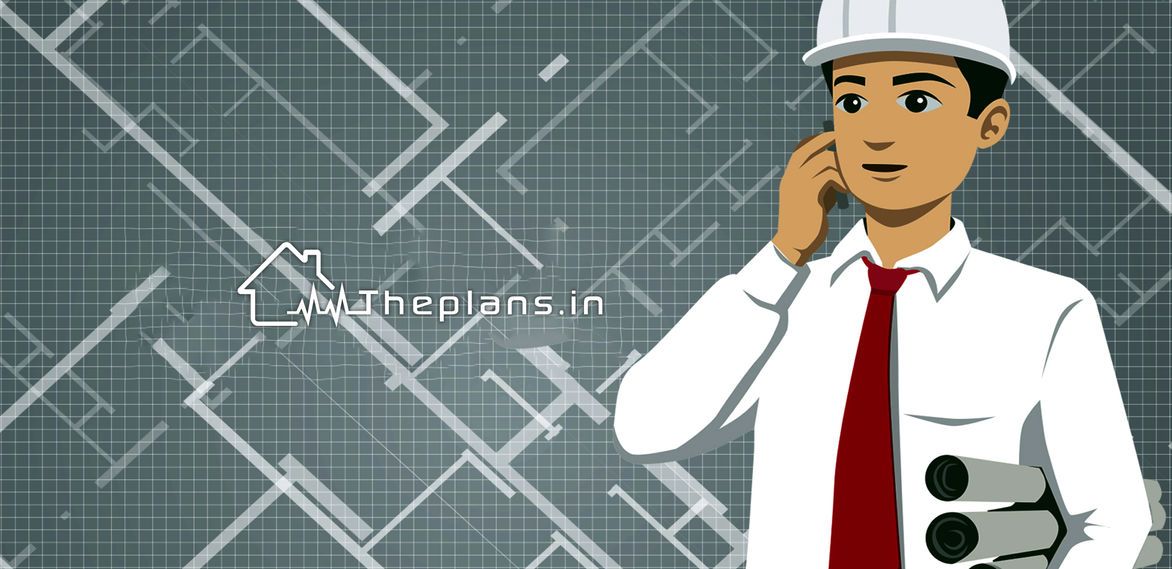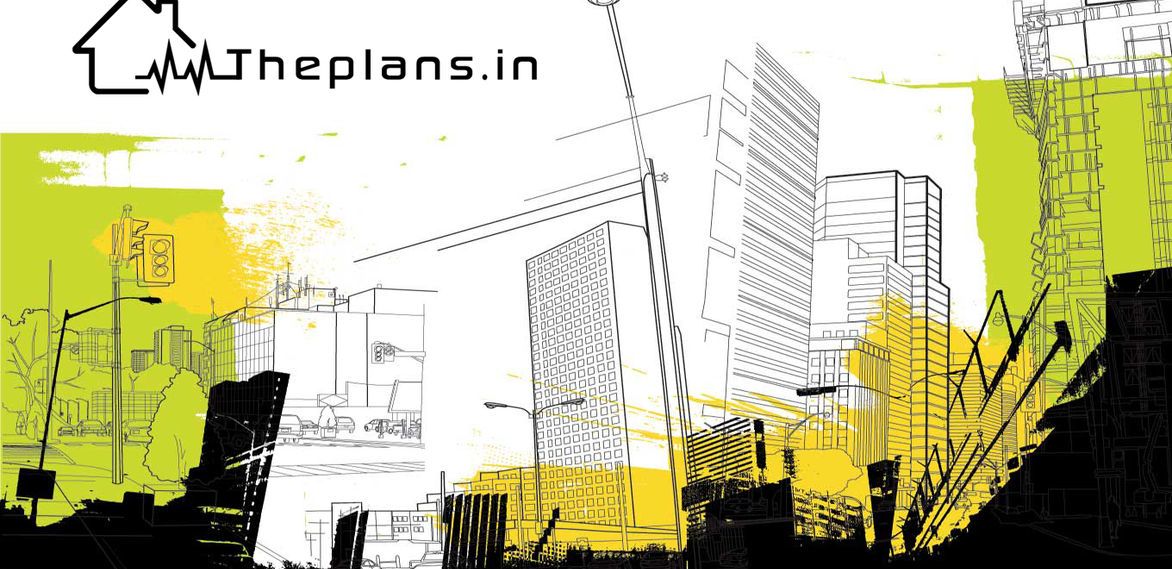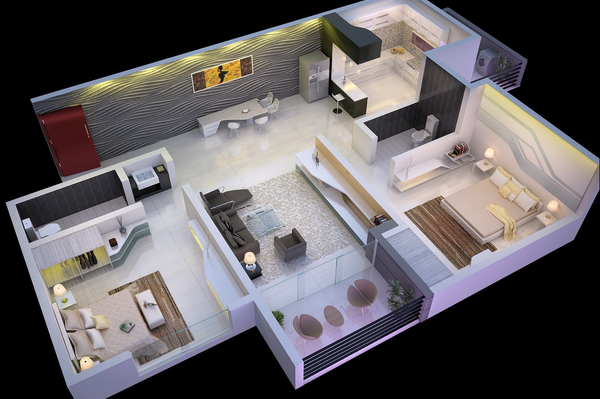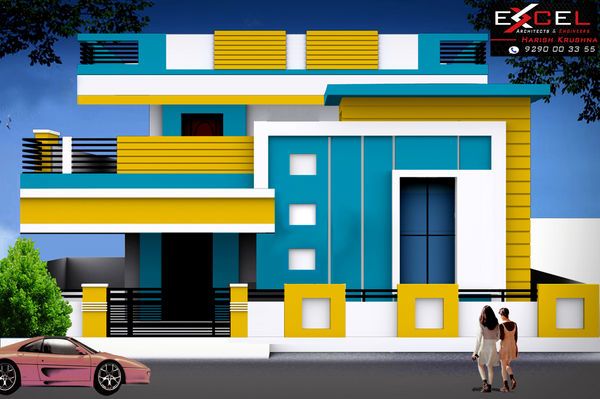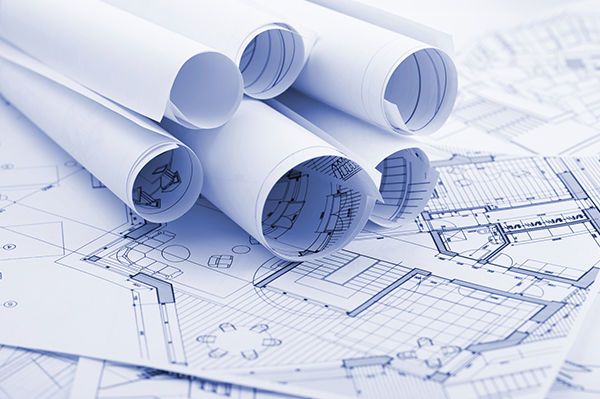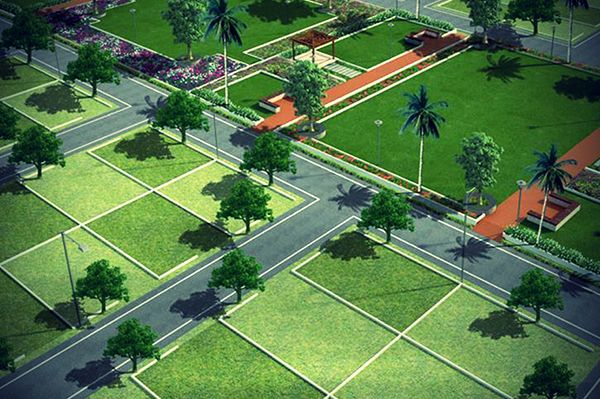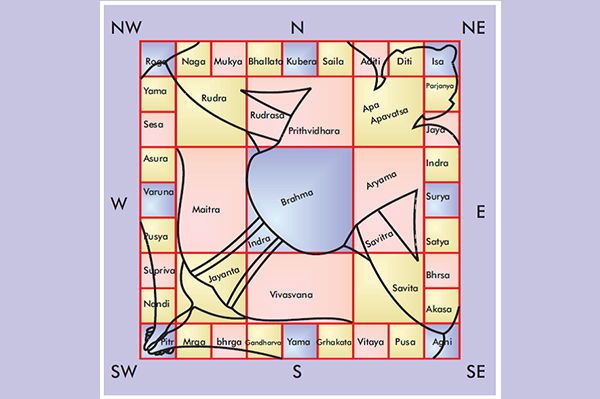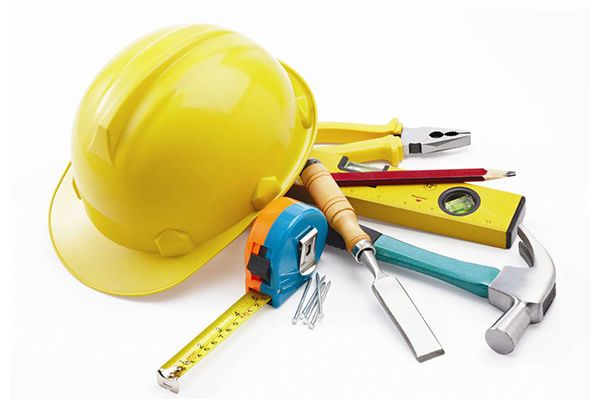"I had great experience with Excel while constructing my new office, they provided me with exceptional quality designs and helped me plan out my construction process"
About Us
theplans.ininvolves in creating plans and designs for buildings and structures that are aesthetically pleasing, functional, safe, and in line with the client's requirements and the surrounding environment.
Our Team will assist you in following Services:
Site Analysis:
Assessing the site's topography, climate, surroundings, and other environmental factors that influence design decisions.
Spatial Planning:
Designing the layout and arrangement of spaces within the building to ensure optimal functionality, flow, and use of available space.
Building Form and Massing:
Determining the overall shape, size, and massing of the building, including considerations for aesthetics, proportions, and style.
Building Materials and Finishes:
Selecting appropriate materials for construction, considering factors like durability, sustainability, aesthetics, and compatibility with the overall design.
Structural Design:
Planning and designing the building's structural system to ensure stability, safety, and support for the intended use and design loads.
Fenestration and Openings:
Designing windows, doors, and other openings to optimize natural light, ventilation, views, and energy efficiency.
Roof Design:
Designing the roof structure and shape, considering functionality, aesthetics, climate, and drainage requirements.
Interior Design:
Designing the interiors to create a cohesive and harmonious aesthetic that complements the building's overall design and purpose.
Accessibility and Universal Design:
Incorporating features to ensure that the building is accessible to all individuals, including those with disabilities, in compliance with applicable laws and regulations.
Sustainable Design and Energy Efficiency:
Integrating sustainable design principles to minimize the environmental impact of the building and enhance energy efficiency.
Safety and Building Codes:
Adhering to building codes, regulations, and safety standards to ensure the safety and well-being of occupants.
Landscaping and Outdoor Spaces:
Designing outdoor areas, landscaping, and site elements to complement the building and enhance the overall user experience.
Lighting Design:
Planning the artificial lighting layout to create a well-lit and visually appealing interior and exterior environment.
Climate Considerations:
Designing to mitigate the impact of climate, including sun, wind, rain, and temperature fluctuations, to optimize comfort and energy efficiency.
Technology Integration:
Incorporating modern technology and smart systems for security, heating, cooling, lighting, and other building functions.
Cultural and Contextual Considerations:
Incorporating elements of the local culture, history, and context into the design to create a sense of place and relevance.
theplans.in provides the Complete End To End Services and Solutions for
- Approval Plans and Permissions
- Architectural Designs
- Interior Designing and Decoration
- Valuations and Estimationsv
- Vaasthu Designs and Solutions
- Surveying (Measurements Recording)
- Manpower Supply Services
- Consultancy Services (Project Management)
- Structural Designs
- Construction Material Testing and Certification
- Landscaping and Outdoor Spaces
1. Approval Plans and Permissions (Government/ Department):
Approval plans and permissions are crucial steps in the architectural and construction process, ensuring that a building project complies with regulations, guidelines, and standards set by governing bodies. theplans.in provides all kinds of approval plans and permissions in the context of construction and architecture.
a. Approval Plans:
Approval plans, often known as approval drawings or permit drawings, are detailed architectural or engineering drawings that illustrate the proposed design, specifications, and construction methods of a building project. These drawings are submitted to relevant authorities for review and approval before construction can begin. Key elements of approval plans include:
- Floor plans depicting the layout of spaces and structures.
- Elevations showing the external views of the building.
- Sections illustrating vertical cuts through the building to show internal details.
- Site plans indicating the building's location and relationship with neighboring structures and infrastructure.
- Mechanical, electrical, and plumbing (MEP) plans outlining systems within the building.
b. Permissions and Permits:
Before commencing construction, architects and project managers must obtain various permits and permissions from local, state, or national authorities. These permissions ensure that the project complies with building codes, zoning regulations, safety standards, and environmental requirements.
Common permits and permissions include:
- Building Permit: Authorizes the construction, alteration, or demolition of a structure, ensuring it meets safety and code requirements.
- Zoning Permit: Ensures the project adheres to zoning laws and regulations related to land use, setbacks, building height, and more.
- Environmental Permits: Address potential environmental impacts and ensure compliance with environmental regulations, especially for projects near sensitive areas or involving potential pollutants.
- Occupancy Permit: Allows the building to be occupied and used once construction is completed and it passes inspections.
c. Approval Process:
- Architects and design professionals prepare approval plans based on the project's requirements and specifications.
- These plans are submitted to the relevant local or government authorities for review and approval.
- Authorities review the plans to ensure compliance with building codes, zoning laws, safety standards, and other regulations.
- Feedback and corrections may be requested before granting approval.
- Once approved, the project can proceed to the construction phase.
d. Compliance and Inspections:
- Throughout construction, periodic inspections are conducted by building inspectors to ensure compliance with approved plans and permits.
- Any deviations from approved plans may require additional approvals and modifications to the plans.
- Securing the necessary approval plans and permissions is critical to ensure the legality, safety, and compliance of a construction project. Architects, designers, and project managers play a key role in liaising with authorities and preparing the required documentation for successful approvals.
2. Architectural Designs (2D Plans and 3D Photographic Views):
From theplans.in Architectural Designs involves in creating plans and designs for buildings and structures that are aesthetically pleasing, functional, safe, and in line with the client's requirements and the surrounding environment. Here are some essential aspects and elements of architectural design:
- Site Analysis:
Assessing the site's topography, climate, surroundings, and other environmental factors that influence design decisions. - Spatial Planning:
Designing the layout and arrangement of spaces within the building to ensure optimal functionality, flow, and use of available space. - Building Form and Massing:
Determining the overall shape, size, and massing of the building, including considerations for aesthetics, proportions, and style. - Building Materials and Finishes:
Selecting appropriate materials for construction, considering factors like durability, sustainability, aesthetics, and compatibility with the overall design. - Structural Design:
Planning and designing the building's structural system to ensure stability, safety, and support for the intended use and design loads - Fenestration and Openings:
Designing windows, doors, and other openings to optimize natural light, ventilation, views, and energy efficiency. - Roof Design:
Designing the roof structure and shape, considering functionality, aesthetics, climate, and drainage requirements. - Interior Design:
Designing the interiors to create a cohesive and harmonious aesthetic that complements the building's overall design and purpose. - Accessibility and Universal Design:
Incorporating features to ensure that the building is accessible to all individuals, including those with disabilities, in compliance with applicable laws and regulations. - Sustainable Design and Energy Efficiency:
Integrating sustainable design principles to minimize the environmental impact of the building and enhance energy efficiency. - Safety and Building Codes:
Adhering to building codes, regulations, and safety standards to ensure the safety and well-being of occupants. - Landscaping and Outdoor Spaces:
Designing outdoor areas, landscaping, and site elements to complement the building and enhance the overall user experience. - Lighting Design:
Planning the artificial lighting layout to create a well-lit and visually appealing interior and exterior environment. - Climate Considerations:
Designing to mitigate the impact of climate, including sun, wind, rain, and temperature fluctuations, to optimize comfort and energy efficiency. - Technology Integration:
Incorporating modern technology and smart systems for security, heating, cooling, lighting, and other building functions. - Cultural and Contextual Considerations:
Incorporating elements of the local culture, history, and context into the design to create a sense of place and relevance.
3. Interior Designing and Decoration ( 2D and 3D Photographic Concepts):
From theplans.in Interior design and decoration involve in creating functional and aesthetically pleasing spaces by carefully selecting and arranging various elements and items. Here are some common interior design and decoration items that are used to enhance the look and feel of a space:
- Furniture:
Sofas, chairs, tables, beds, dressers, and other seating and storage options. - Lighting:
Chandeliers, pendant lights, table lamps, floor lamps, sconces, and other decorative lighting fixtures. - Textiles:
Curtains, drapes, blinds, rugs, carpets, cushions, and throws to add color, texture, and warmth. - Wall Decor:
Artwork, paintings, framed photographs, mirrors, wall decals, and tapestries. - Accessories:
Vases, bowls, decorative trays, sculptures, figurines, and other decorative objects. - Flooring:
Hardwood flooring, tiles, laminate, vinyl, and rugs to define and enhance the flooring. - Cabinetry and Shelving:
Cabinets, shelves, bookcases, and storage units to organize and display items. - Decorative Hardware:
◦ Knobs, handles, pulls, and other hardware for cabinets and furniture. - Window Treatments:
Blinds, curtains, shades, and drapery hardware to enhance privacy and aesthetics. - Paint and Wall Finishes:
Different paint colors, textures, and finishes enhancing and defining the walls. - Decorative Plants and Greenery:
Indoor plants, flowers, and succulents to bring nature indoors and add freshness. - Accent Furniture:
Accent chairs coffee tables, side tables, and ottomans to complement the main furniture. - Room Dividers and Screens:
Dividers and screens to separate spaces or create visual interest. - Hardware and Fixtures:Door handles, faucets, showerheads, and other fixtures in various styles and finishes.
- Electronics and Entertainment Units:
TVs, speakers, entertainment centers, and media consoles. - Kitchen and Dining Items:
Cookware, Cutlery, Crockery, Dining Tables, Chairs, and Other Kitchen and Dining Accessories. - Bedding and Linens:
Bed sheets, pillowcases, comforters, duvets, and other bedding items. - Organizational and Storage Solutions:
Storage boxes, baskets, organizers, and shelving units to keep the space tidy and organized. - Aromatherapy and Home Fragrances:
Candles, diffusers, incense, and essential oils for creating a pleasant atmosphere. - Personal Decor:
Items that reflect the individual's personality, such as family photos, souvenirs, and heirlooms. These items, when thoughtfully selected and arranged, contribute to creating a cohesive and visually appealing interior design that suits the needs and preferences of the occupants.
4. Valuations and Estimations ( Banks/Cost Management Purpose ):
From theplans.in Valuations and Estimations in the context of construction and architecture involve assessing the monetary worth and cost projections associated with a construction project. These processes are crucial for project budgeting, financing, decision-making, and ensuring that the project stays within the planned financial constraints. Valuations and estimations are critical for making informed decisions, securing funding, negotiating contracts, and managing the financial aspects of construction projects effectively. Architects, project managers, cost estimators, and financial professionals collaborate to perform accurate valuations and estimations for successful project outcomes.
a. Valuations:
Valuations involve determining the current or potential value of a property, building, or land. This assessment helps in various scenarios, including property transactions, taxation, insurance, investment decisions, and financial reporting.
Key aspects of valuations include:
- Market Value: The estimated value of a property based on the prevailing market conditions and comparable sales in the area.
- Cost Value: The estimated value of a property based on the cost to reproduce or replace it at current prices.
- Income Value: The value of a property based on its potential income, often relevant for income-generating properties like rental units or commercial spaces.
b. Estimations:
Estimations in construction involve predicting the probable cost of a project, considering various factors such as materials, labor, equipment, permits, overheads, contingencies, and profit margins. Accurate estimations are crucial for budgeting, bidding, and financial planning.
Types of construction estimations include:
- Preliminary Estimations: Rough, early-stage estimates based on limited project information to gauge the feasibility and affordability of a project.
- Detailed Estimations: Thorough and precise estimates developed based on comprehensive project documentation and detailed analysis of all construction components.
- Quantity Takeoff: Calculating the quantities of materials needed for a project based on detailed construction drawings and specifications.
c. Components of Estimations:
- Material Costs: Assessing the costs of various construction materials needed for the project, factoring in quantity, quality, and market prices.
- Labor Costs: Estimating labor costs based on the labor required for different construction activities and prevailing wage rates.
- Equipment Costs: Evaluating the costs of renting or operating equipment needed for construction activities.
- Overheads and Contingencies: Including allowances for project-related overheads (e.g., utilities, insurance) and unforeseen contingencies that may arise during construction.
- Profit Margins: Incorporating a reasonable profit margin to ensure financial viability and sustainability of the construction company.
d. Value Engineering:
Value engineering involves analyzing the project to identify opportunities to optimize costs without compromising quality, functionality, or safety.
e. Comparison and Benchmarking:
Comparing the estimations with industry benchmarks and similar past projects to ensure accuracy and competitiveness.
5. Vaasthu Designs and Solutions :
theplans.in team strictly follows the Vaastu Sastra, often referred to as Vastu, is an ancient Indian architectural and design philosophy that emphasizes creating harmonious and balanced living spaces in alignment with natural elements and energy flow. It is based on traditional Hindu beliefs and principles that guide the arrangement and layout of buildings. Here's an overview of Vaastu designs and solutions. It's important to note that while Vaastu is considered important in certain cultures; its principles may vary and may not align with modern architectural and design practices. Individuals and professionals should approach Vaastu with an understanding of its cultural and traditional significance and integrate its principles in a manner that aligns with contemporary design sensibilities and requirements. Consulting with a knowledgeable Vaastu expert is often recommended for those seeking to incorporate Vaastu principles into their designs.
a. Principles of Vaastu:
- Directional Placement: Aligning rooms and structures in harmony with the cardinal directions (north, south, east, and west) and their associated attributes.
- Five Elements: Incorporating the five elements (earth, water, fire, air, and space) into the design to achieve a balance and positive energy flow.
- Energy Flow (Vastu Energy Grid): Creating open spaces and pathways within a building to allow for the free flow of positive energy and minimize obstructions.
- Proportions and Geometry: Using specific proportions and geometric principles to design spaces that resonate with natural harmony and balance.
b. Vaastu Design Features:
- Entrance Placement: Designing the entrance in an auspicious location to attract positive energy and prosperity.
- Room Layout and Arrangement: Organizing rooms and functions based on Vaastu principles, such as placing the master bedroom in the southwest for stability and the kitchen in the southeast for fire energy.
- Panchabhutas Integration: Integrating the five elements within the structure, aligning rooms and elements to their corresponding direction and element.
c. Vaastu Solutions:
- Vaastu Consultation: Consulting with a Vaastu expert or consultant to analyze an existing or proposed space and provide recommendations for alignment with Vaastu principles.
- Remedies and Corrections: Suggesting remedies or corrections to address Vaastu related imbalances or issues in an existing building, which may include rearranging furniture, using colors, or placing specific objects.
- Vaastu Friendly Building Materials: Recommending the use of specific building materials that align with Vaastu principles and enhance positive energy flow.
d. Application in Residential and Commercial Spaces:
- Residential Design: Applying Vaastu principles to create homes that promote health, prosperity, and harmony for the occupants.
- Commercial Design: Incorporating Vaastu principles in the design and layout of offices, shops, and commercial spaces to enhance business success and prosperity.
e. Balancing Conflicting Requirements:
- Harmonizing Conflicting Energies: Designing solutions that balance conflicting Vaastu recommendations to achieve a harmonious design that meets the occupants' needs.
6.Surveying ( Measurements Recording ):
From theplans.in Land surveying is a process used to accurately determine and measure the positions, distances, and angles of points on the Earth's surface. This information is crucial for various purposes, including land development, construction, mapping, legal disputes, and resource management. Surveyors use specialized equipment and techniques to gather precise data about the shape, size, and features of a piece of land. Here are some key aspects of land surveying:
a. Purpose of Land Surveying:
- Land Development: Planning and designing subdivisions, roads, buildings, and infrastructure.
- Boundary Determination: Establishing property lines and boundaries to prevent disputes.
- Topographic Mapping: Creating detailed maps showing the elevation and natural features of an area.
- Land Use Planning: Assessing land for specific uses such as agriculture, residential, commercial, or industrial purposes.
- Construction Surveys: Providing precise measurements and layout for construction projects.
b. Tools and Equipment:
- Total Stations: Electronic/optical instruments that measure angles and distances.
- Global Positioning System (GPS): Satellite-based system used for precise positioning.
- Theodolites: Instruments for measuring horizontal and vertical angles.
- Levels: Used to determine elevations and height differences.
- Tape Measures: Used for direct measurement of distances.
c. Surveying Techniques:
- Triangulation: Determining distances and angles using triangles.
- Trilateration: Determining positions using distances between survey points.
- Leveling: Measuring height differences to establish elevations.
- Remote Sensing: Using aerial photographs and satellite images to gather data.
d. Legal and Regulatory Aspects:
- Surveyors must adhere to legal regulations governing land ownership, property boundaries, and land use planning.
- They often work closely with legal professionals to resolve disputes or establish property boundaries.
e. Professional Associations and Education:
- Surveyors are often part of professional organizations like the National Society of Professional Surveyors (NSPS) in the United States.
- Education in land surveying typically involves courses in mathematics, geometrics, geography, engineering, and specialized surveying techniques.
f. Data Analysis and Mapping:
- Survey data is processed and analyzed using specialized software to create maps, drawings, and reports.
- Geographic Information Systems (GIS) are often used to manage, analyze, and visualize survey data in a spatial context.
- Land surveying is a critical step in the development and management of land, ensuring that projects are executed accurately, legally, and in a manner that respects property rights and the environment.
7. Manpower Supply Services: (Construction):
From theplans.in Construction manpower supply refers to the provision of skilled, semi-skilled, and unskilled labor to construction projects. This includes workers such as carpenters, masons, electricians, plumbers, welders, equipment operators, laborers, and other professionals involved in the construction industry. Managing and supplying the appropriate manpower is essential for the successful and timely completion of construction projects. Here are key aspects related to construction manpower supply:
a. Recruitment and Hiring:
- Identifying the specific skill sets required for the project and recruiting suitable candidates accordingly.
- Conducting interviews, skill assessments, and background checks to ensure the qualifications and experience of potential workers.
b. Skill Levels:
- Categorizing manpower into skilled, semi-skilled, and unskilled workers based on their expertise and experience in the construction industry.
- Assigning individuals to tasks that align with their skill levels to optimize productivity and efficiency on the construction site.
c. Training and Development:
- Providing training programs to enhance the skills and knowledge of workers, especially for specialized tasks or the use of specific equipment.
- Investing in ongoing development to keep the workforce updated with the latest construction techniques, safety protocols, and regulations.
d. Compliance and Safety:
- Ensuring compliance with local labor laws, regulations, safety standards, and industry requirements regarding worker conditions, wages, working hours, and safety measures.
- Implementing safety training and practices to minimize accidents and injuries on the construction site.
e. Manpower Management and Allocation:
- Efficiently allocating manpower based on project requirements, timelines, and the scope of work.
- Utilizing workforce management software or systems to track attendance, work hours, and performance of individuals and teams.
f. Flexible Workforce:
- Providing a flexible workforce that can be adjusted based on project demands, ensuring the right number of workers at different stages of the project.
- Managing labor availability during peak construction seasons or surges in project activities.
g. Outsourcing and Subcontracting:
- Collaborating with staffing agencies or subcontractors specialized in construction labor to fulfill manpower needs.
- Negotiating contracts and agreements to establish terms and conditions for labor supply.
h. Communication and Coordination:
- Establishing effective communication channels to convey project requirements, schedules, and changes to the workforce.
- Ensuring seamless coordination between the construction company and the labor supply agency to meet project goals and deadlines.
Some of our Manpower Services:
- Civil Masons
- Plumbers
- Electricians
- Painters
- Carpenters
- Flooring and Wall Fixers
- Welders and Chimney Service
- Decors and Furniture Service
- Cleaners and Helpers
- Water Proofing and Pest Control Services
- Automation and Computer Services
- CC Camera Surveillance Services
8. Consultancy Services (Project Management):
From theplans.in Construction Supervising involves overseeing and managing construction projects to ensure they are completed safely, on time, within budget, and according to specified quality standards. The role of a construction supervisor is critical in coordinating various activities, resources, and stakeholders involved in the construction process. Here are the primary uses and responsibilities of a construction supervisor. Construction supervising is essential to ensure that construction projects are completed successfully, meeting the required standards of quality, safety, and efficiency. The supervisor plays a vital role in coordinating all aspects of the project and acting as a liaison between various parties involved in the construction process.
a. Project Planning and Coordination:
- Developing project plans, schedules, and budgets.
- Coordinating with architects, engineers, subcontractors, and other stakeholders to ensure a smooth workflow.
b. Site Management:
- Overseeing day-to-day operations at the construction site, ensuring adherence to safety and quality standards.
- Managing and coordinating construction teams and subcontractors.
c. Quality Assurance:
- Inspecting work to ensure it meets the required quality standards and specifications.
- Addressing any issues or defects in workmanship and ensuring corrective actions are taken.
d. Safety Compliance:
- Enforcing safety protocols and ensuring compliance with safety regulations and standards to minimize accidents and injuries.
- Conducting safety meetings and training workers on safety procedures.
e. Cost Management:
- Monitoring project costs and expenses to stay within the budget.
- Identifying cost-saving opportunities without compromising quality and safety.
f. Resource Allocation:
- Allocating resources, such as materials, equipment, and manpower, effectively to meet project requirements.
g. Problem Solving:
- Identifying and addressing any issues, conflicts, or delays that may arise during construction.
- Implementing solutions to keep the project on track and within the established parameters.
h. Communication and Reporting:
- Communicating progress, updates, and any issues to project stakeholders, including clients, architects, and project managers.
- Generating regular reports on project status, budget, and other relevant metrics.
i. Regulatory Compliance:
- Ensuring compliance with local building codes, regulations, and permits.
- Coordinating inspections and addressing any issues identified during inspections.
j. Documentation:
- Maintaining accurate and organized project documentation, including contracts, change orders, and other project-related records.
k. Client Relations:
- Managing relationships with clients and addressing their concerns and expectations throughout the project.
9. Structural Designs (Reinforced Concrete and Steel Structures):
From theplans.in Structural design is a fundamental aspect of engineering and architecture that involves the analysis, planning, and design of structures to ensure they are safe, stable, and capable of withstanding various loads and forces. Structural designers work closely with architects, engineers, and construction professionals to create structures that meet both aesthetic and safety requirements. Here's an overview of key aspects and considerations in structural design. Structural design is essential to ensure the safety, stability, and longevity of buildings and infrastructure. It involves a combination of engineering principles, creativity, and adherence to regulations to create structures that meet both functional and safety requirements.
a. Site Analysis and Geotechnical Investigation:
- Assessing the site's geological and geotechnical conditions to understand soil properties, foundation requirements, and potential hazards.
b. Load Calculation:
- Determining the loads that the structure will be subjected to, including dead loads (permanent/static loads like the building's weight), live loads (variable loads like occupants, furniture), snow loads, wind loads, seismic loads, and other environmental factors.
c. Material Selection:
- Choosing appropriate materials for the structure, such as concrete, steel, wood, or composite materials, based on factors like strength, durability, cost, and intended use.
d. Structural Systems:
- Designing the structural framework, considering various systems like beams, columns, slabs, walls, and foundations to ensure stability and load distribution.
e. Foundation Design:
- Designing the foundation based on soil conditions and the load-bearing capacity required supporting the structure safely.
f. Structural Analysis:
- Performing structural analysis using engineering software to determine how the structure will respond to various loads and forces.
g. Structural Elements Design:
- Designing individual structural elements such as beams, columns, slabs, walls, and trusses to meet safety standards and code requirements.
h. Reinforcement Detailing (for Concrete Structures):
- Creating detailed drawings and specifications for reinforcing steel to ensure the strength and integrity of concrete structures.
i. Connections and Joints:
- Designing proper connections and joints to ensure stability, load transfer, and durability of the structure.
j. Structural Safety and Codes:
- Ensuring compliance with local building codes, regulations, and safety standards in the design process.
k. Seismic Design:
- Designing structures to withstand seismic forces and minimize damage during an earthquake.
l. Dynamic Analysis:
- Analyzing the dynamic behavior of the structure, considering vibrations, wind-induced responses, and other dynamic forces.
m. Collaboration and Coordination:
- Collaborating with architects, engineers, and other stakeholders to ensure the structural design integrates seamlessly with the overall architectural and functional aspects of the project.
n. Value Engineering:
- Optimizing the structural design to achieve the desired performance at the most efficient cost.
o. Structural Inspections and Testing:
- Conducting inspections and tests during construction to ensure the structure is built according to the design specifications and standards.
10. Construction Material Testing and Certification:
From theplans.in Construction material testing and certification are critical processes that ensure the quality, durability, safety, and compliance of materials used in construction projects. These processes involve conducting various tests and assessments on construction materials to verify that they meet the required standards and specifications. Here's an overview of construction material testing and certification. Construction material testing and certification are vital to ensure the integrity and longevity of structures. Compliance with recognized standards and certification processes helps instill confidence in the construction materials and contributes to the overall safety and quality of the built environment.
Types of Materials Tested:
- Concrete: Testing properties such as compressive strength, workability, durability, and setting time.
- Steel: Testing properties like tensile strength, yield strength, ductility, and chemical composition.
- Asphalt: Testing properties like density, viscosity, and resistance to deformation.
- Soil and Aggregates: Testing properties such as particle size distribution, compaction characteristics, and moisture content.
- Wood: Testing properties like moisture content, density, strength, and dimensional stability.
- Cement: Testing chemical and physical properties to ensure compliance with standards.
- Masonry Units: Testing properties such as compressive strength and absorption.
- Other Construction Materials: Depending on the project, additional materials like glass, plastics, insulation, etc., may also undergo testing.
b. Testing Procedures:
- Sampling: Collecting representative samples of the construction materials according to relevant standards and guidelines.
- Laboratory Testing: Conducting a series of standardized tests in a laboratory environment to evaluate the material's properties and characteristics.
- On-Site Testing: Conducting tests directly at the construction site to verify compliance with specifications and standards.
c. Certification and Accreditation:
- Certification Bodies: Accredited organizations that provide certifications indicating that the construction materials meet specific standards and requirements.
- Certification Process: Involves an evaluation of the material's properties, manufacturing processes, and compliance with applicable standards.
d. Key Material Tests:
- Strength Tests: Assessing the material's strength, including tensile, compressive, and flexural strength tests.
- Durability Tests: Evaluating the material's resistance to weathering, chemical exposure, and other environmental factors.
- Density and Weight Measurements: Measuring the density and weight of materials to ensure they meet specified requirements.
- Moisture Content: Determining the moisture content of materials to assess their suitability for use in construction.
- Permeability Tests: Evaluating the material's resistance to water penetration.
- Soundness and Stability Tests: Testing the material's stability and resistance to deformation or degradation over time.
e. Compliance with Standards:
- Ensuring that the testing procedures and results align with relevant national, international, or industry-specific standards and specifications.
f. Quality Control and Assurance:
- Incorporating material testing into the project's quality control and assurance processes to maintain consistent quality throughout the construction phase.
g. Reporting and Documentation:
- Documenting all testing procedures, results, and certifications to provide a clear record of material compliance and quality.
11. Landscaping and Outdoor Spaces:
From theplans.in Landscaping and outdoor spaces are integral components of both residential and commercial properties, enhancing the aesthetic appeal, functionality, and overall value of the space. Landscaping involves designing, planning, and creating outdoor areas to optimize their beauty and utility. Here's an overview of landscaping and outdoor spaces. Landscaping and outdoor spaces are essential for creating environments that connect people with nature, promote relaxation, and enhance the quality of life. Well- designed outdoor spaces can significantly impact the property's aesthetics and functionality, making them inviting and enjoyable for occupants and visitors alike.
a. Site Analysis:
- Documenting all testing procedures, results, and certifications to provide a clear record of material compliance and quality.
b. Design Concept:
- Creating a design concept that aligns with the client's preferences, budget, and the site's characteristics, considering factors like style, theme, color schemes, and focal points.
c. Hardscape Elements:
- Designing and incorporating non-living elements such as pathways, patios, decks, retaining walls, fences, pergolas, and outdoor structures that provide structure and define spaces.
d. Softscape Elements:
- Selecting and arranging living elements such as trees, shrubs, flowers, plants, grass, and ground covers to add color, texture, and visual interest to the landscape.
e. Irrigation and Drainage:
- Planning and installing efficient irrigation systems to ensure adequate water supply for plants, lawns, and gardens, and incorporating proper drainage solutions to prevent water accumulation.
f. Outdoor Lighting:
- Designing and installing lighting fixtures strategically to enhance the ambiance, safety, and usability of outdoor spaces during the day and night.
g. Water Features:
- Incorporating elements like fountains, ponds, waterfalls, or streams to add a calming and visually appealing aspect to the landscape.
h. Outdoor Furnishings and Decor:
- Selecting and arranging outdoor furniture, decorative accessories, sculptures, pottery, and other embellishments that complement the design and theme of the outdoor space.
i. Planting Design:
- Creating a planting plan that considers plant species, arrangement, growth patterns, seasonal changes, and maintenance requirements for a cohesive and vibrant landscape.
j. Sustainable Landscaping:
- Implementing eco-friendly and sustainable practices, such as water-efficient irrigation, drought-tolerant plants, native species, and soil conservation, to reduce the environmental impact of the landscape.
k. Maintenance Plans:
- Developing a maintenance plan that outlines ongoing care, pruning, fertilization, pest control, and other tasks to ensure the landscape remains healthy and attractive over time.
l. User Experience and Functionality:
- Designing outdoor spaces to cater to specific activities and user needs, such as outdoor kitchens, seating areas, play zones, and gardening spaces.
m. Accessibility and Universal Design:
- Ensuring that outdoor spaces are accessible to all individuals, including those with disabilities, by incorporating ramps, appropriate paths, and other accessible features.
Corporate Office:
theplans.in
Room No: 27, Ground Floor, K.A.C. Plaza, R.R. Street, near Narthaki Theater, S.P.S.R., Nellore-524001, Andhra Pradesh, India.

